CSEVENTYSIX
CSEVENTYSIX
CSEVENTYSIX
cseventysix
138 JAN SMUTS
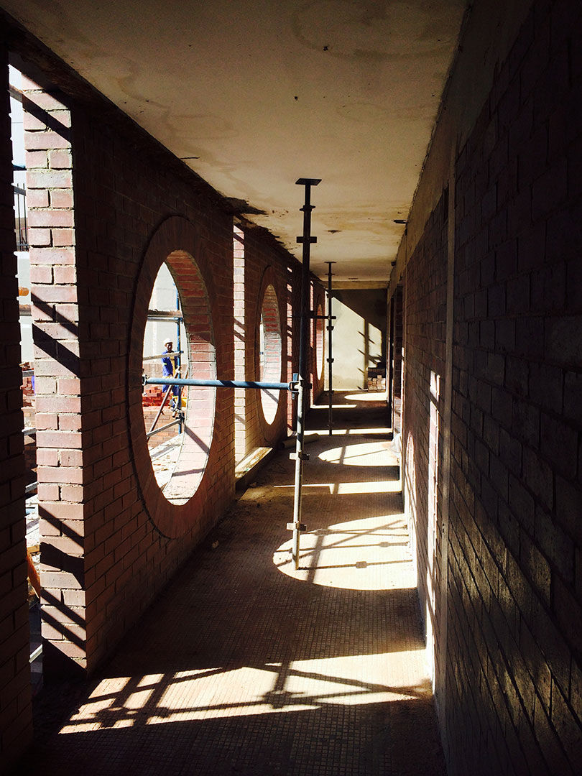




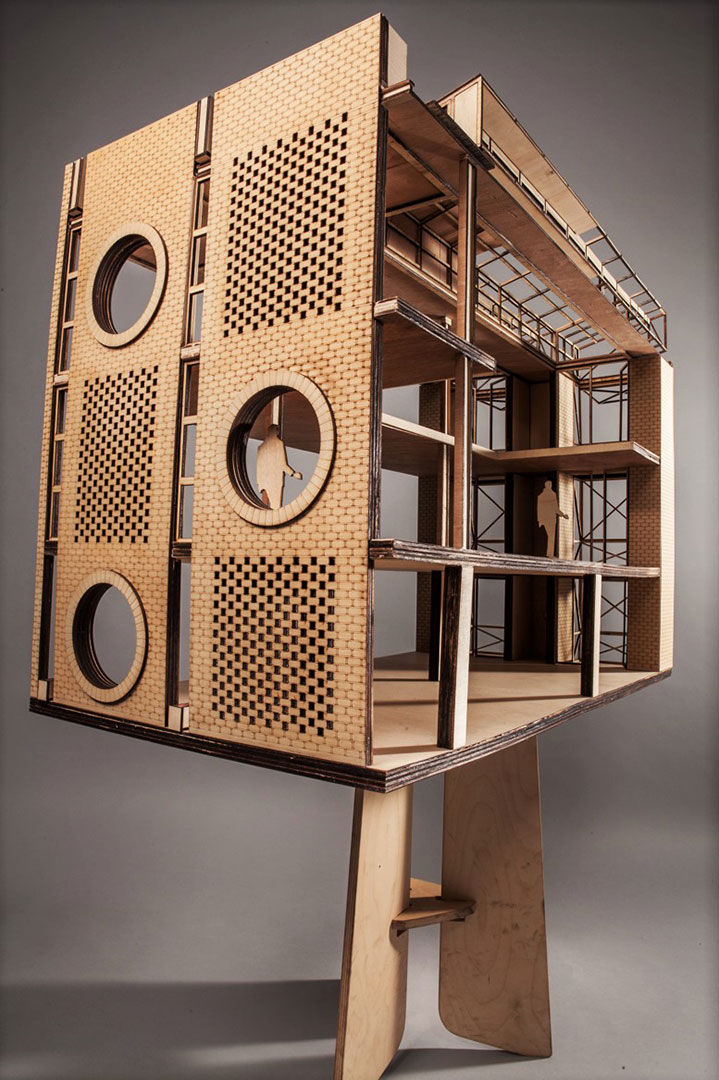
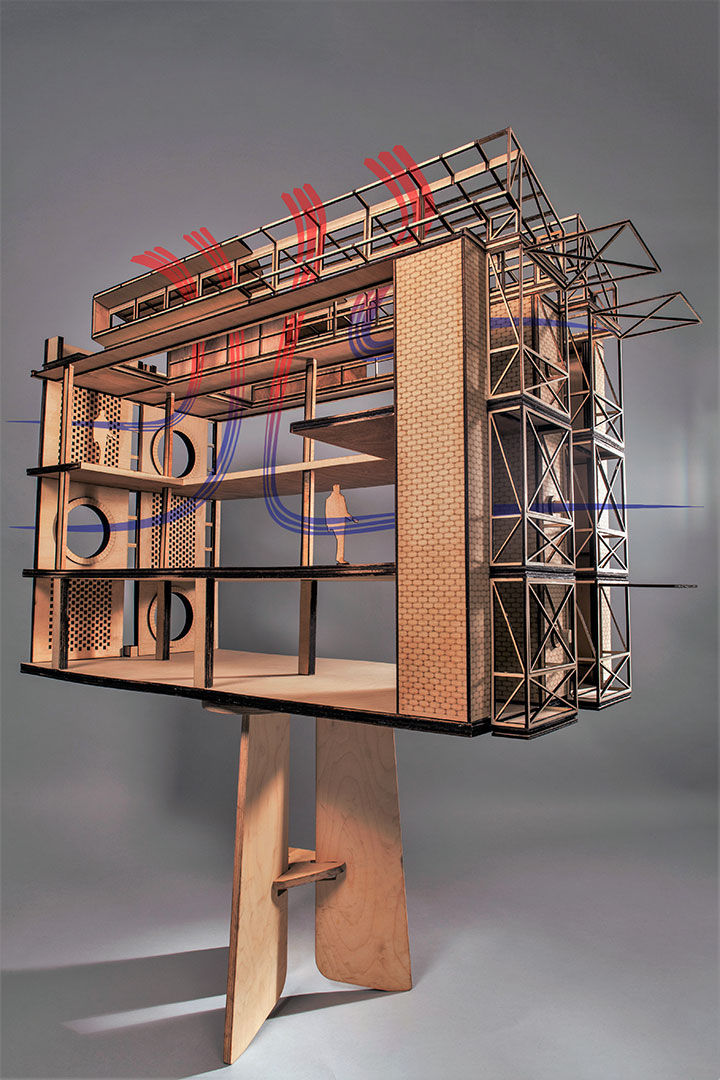
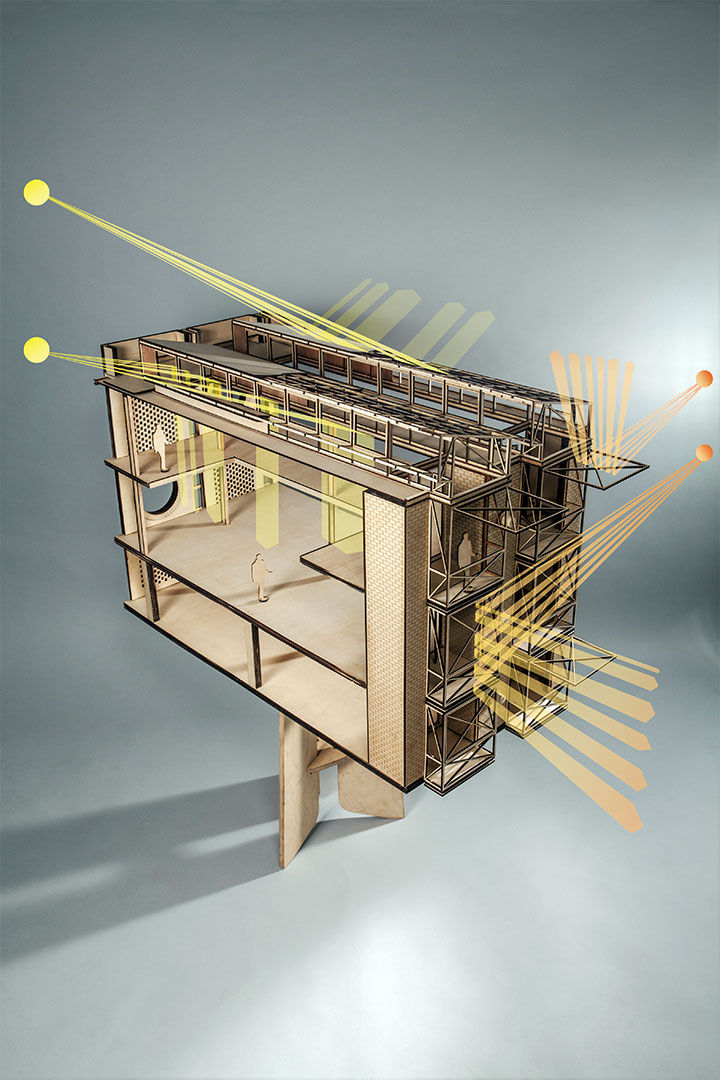





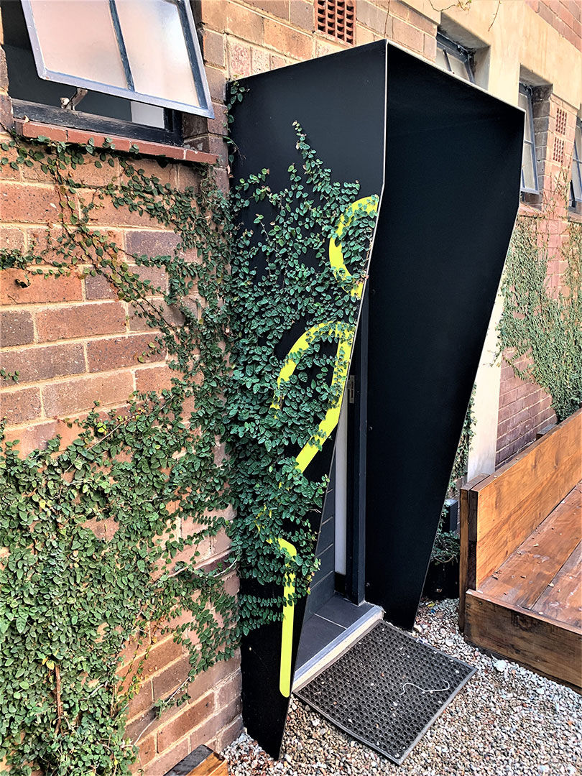

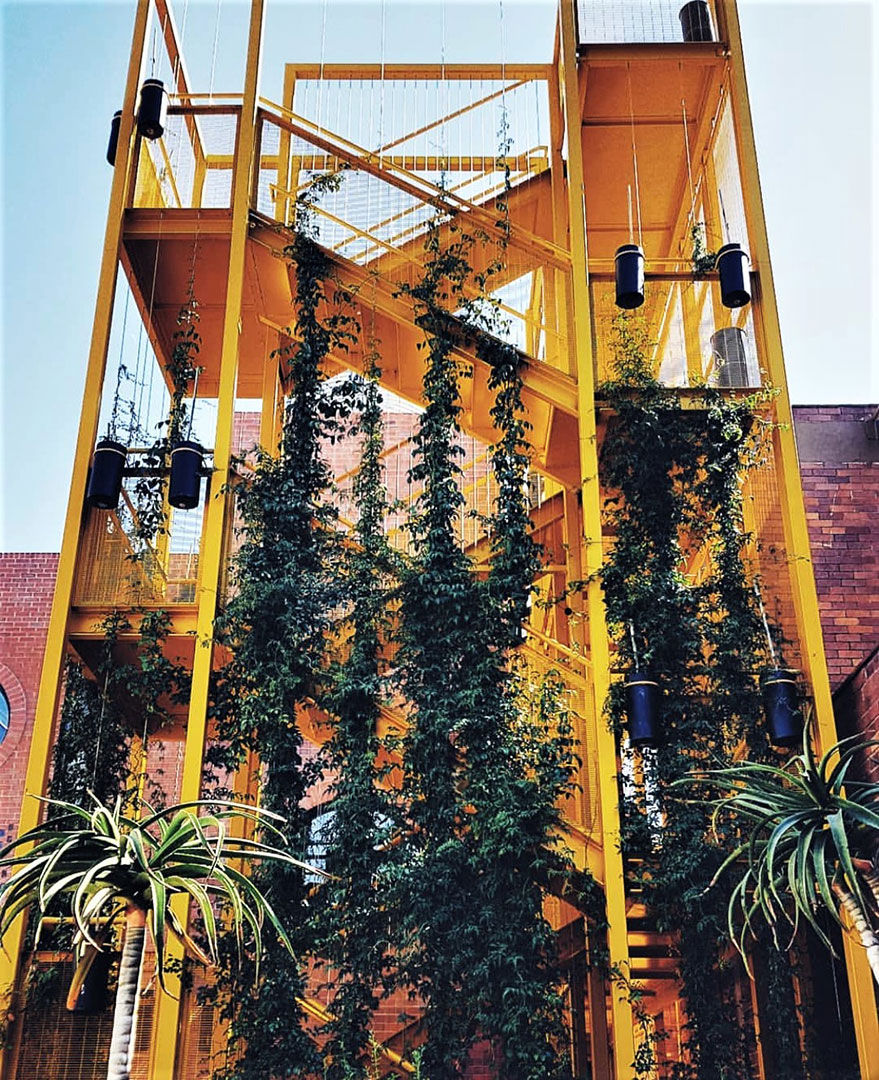
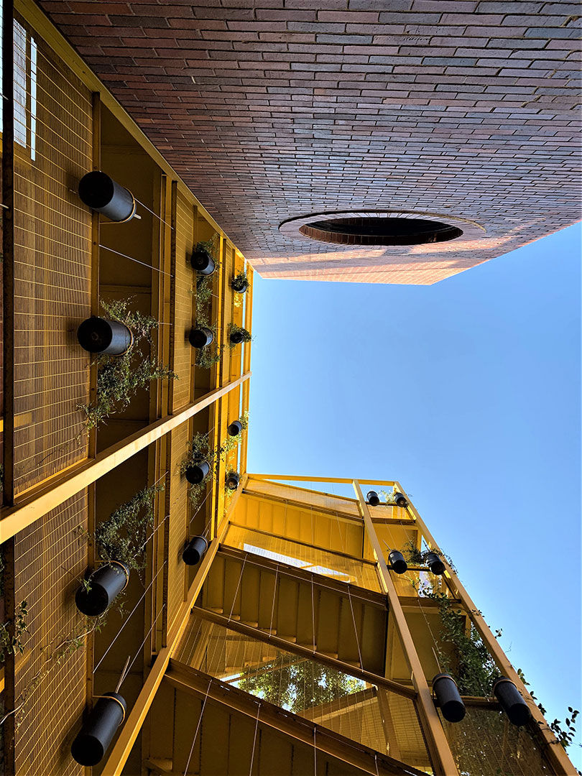




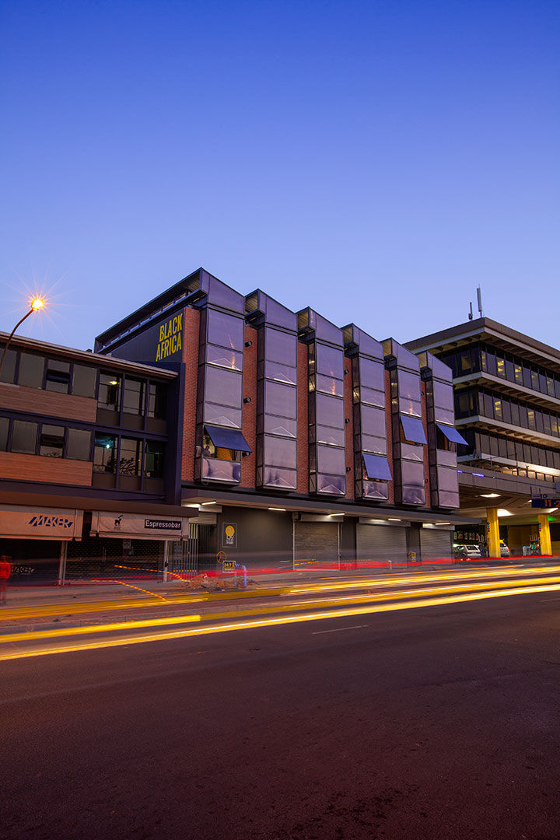

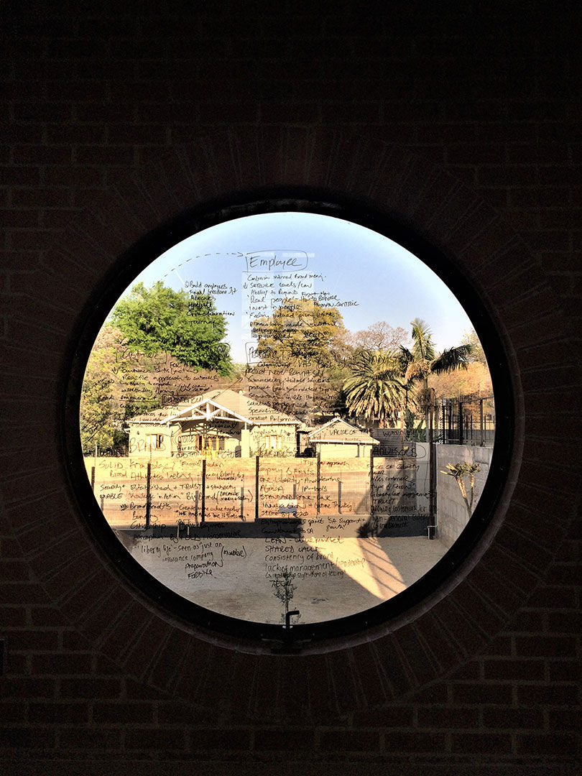

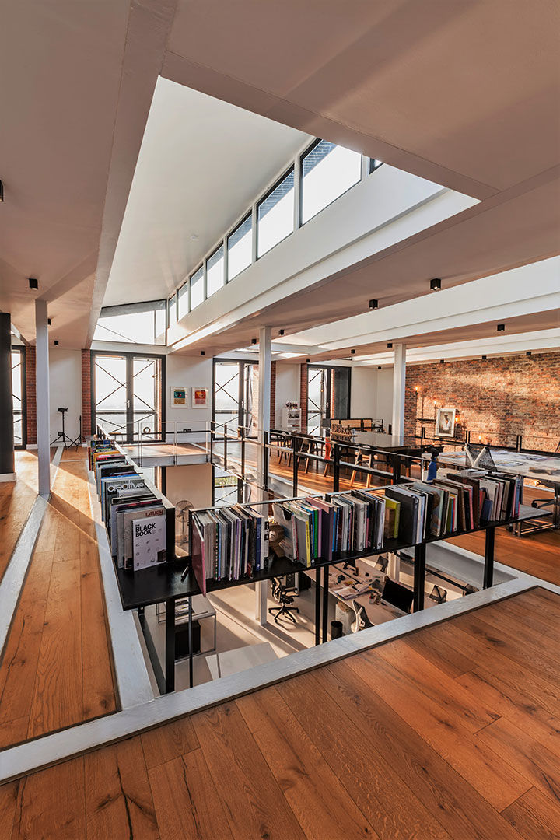
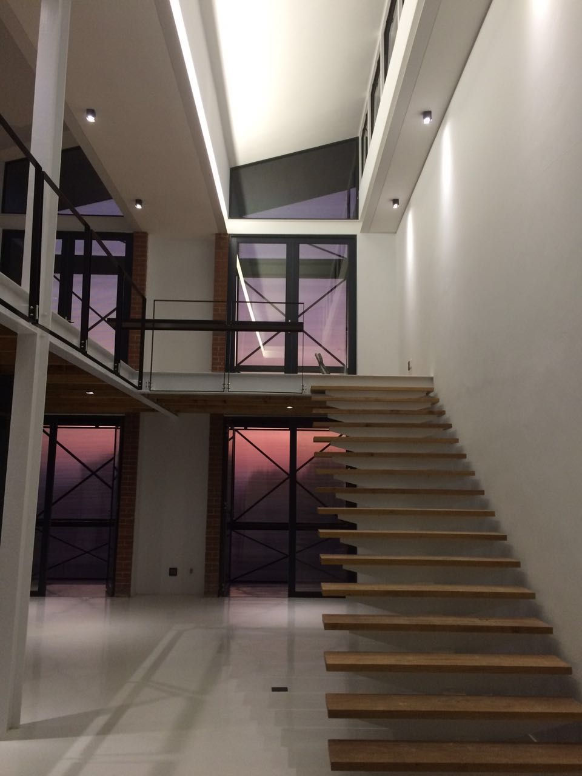


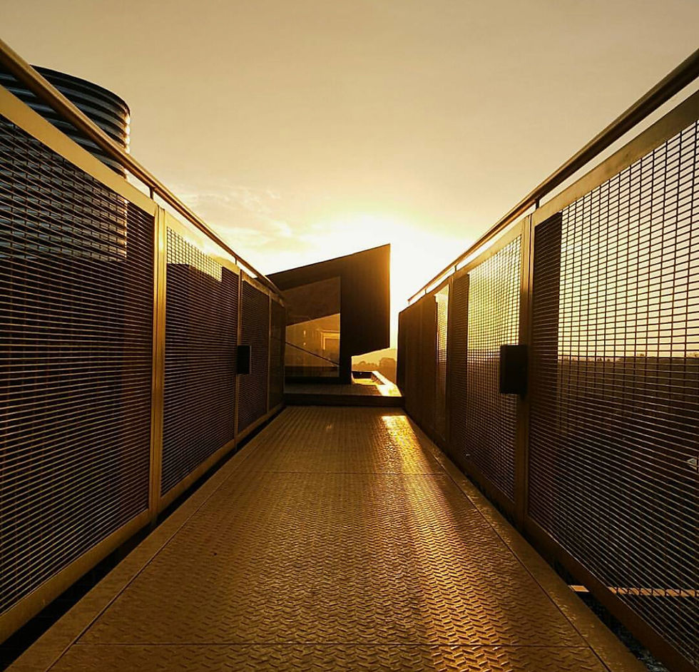
“138 Jan Smuts, an architectural landmark functioning at an urban level: connecting to; and in conversation with Johannesburg’s vibrant and ever-changing public realm.”
Envisioning innovative collaborative workspaces as a prominent city- juncture, branding agency Black Africa challenged C76 Architects to convert a 1960s brick apartment block into a mixed-use office hub with a unique architectural identity. By redesigning the existing building’s spaces and envelope, C76 connected the new working environments into an accessible street front with urban-significance, spilling activity onto the public sidewalk. Transforming the old building, the new design activates the street-life and public space, revitalizing the block inciting and engaging new conversations with the surrounding city and urban fabric.
Language + Story
By exploring and understanding the context and reality of the existing site, C76 integrated insightful key design elements merging the new building’s function and future roles with its historical culture and materiality. Paying a contemporary homage to the avenue’s heritage of 1960/70 face-brick architecture- C76 sought to integrate as much of the existing historic material into the façade of the new design. The original brick was recycled and reused- a practical example of renovation that sustainably repurposes existing resources.
“We mapped out the history of the building in brick to tell its story.”- Carl Jacobsz
The design continues the aesthetic language of the block, connecting the relationships of character and urban role - imbuing the building with a distinctive quality of place.
Design
The building features collaborative office space, art and exhibition galleries. The activities of the building directly open to the sidewalk via the adjoining lobby; an additional street link is accessible from the back connecting an external courtyard that hosts events and meetings. As a final urban gesture- the new building’s form connects to the city skyline; a roof-deck offering exquisite views of the Johannesburg sunset.
Passive Design
Passionate about exploring and incorporating natural passive design; C76 explored clever strategies throughout 138 Jan Smuts. Using dormer, ‘Zig-Zag’ silhouetted roof allows northern-light to flood the second and third floors, optimised into a double-volume loft office space that maximizes the use of light and warmth to enhance the atmosphere’s comfort levels and productivity. The openings in the dormer roof allow natural ventilation to circulate air throughout the building - passively heating and cooling the building through the year. The roof form continues down the western façade to form 2 metre deep balconies; utilizing operable shading devices that ventilate the interior during summer, while naturally retaining heat through winter. The western façade is broken into a rhythmic pattern while the back (East) façade is punched with large circular portholes -reminiscent of 1960s architecture- simultaneously allowing cross ventilation. Rainwater falling on the roof is harvested to flush toilets and irrigate planted landscaping.
By prominently featuring material expression, time and environmental-response, the new building communicates architecture of historic sensitivity, integrity and craftsmanship.
Project team: Principal architect: Carl Jacobsz - Collaborator: Dan de Kretser